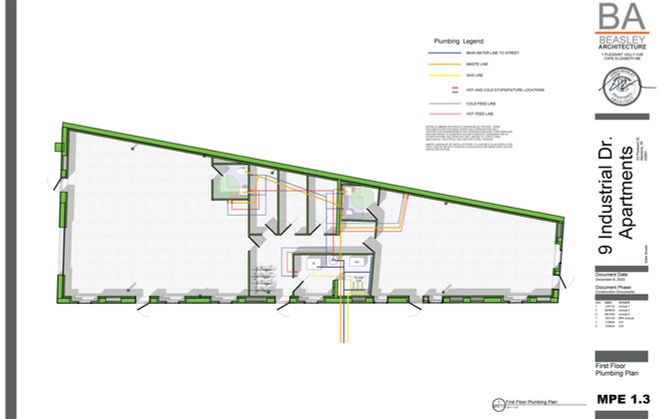
9 INDUSTRIAL

CURRENT CONDITIONS

PLANS
What started out as a feasibility study and some brainstorming on apartment layouts for a friend and colleague, has turned into a full blown commercial renovation. This project was a great excuse to collaborate with my cousin, and extraordinary architect, James Beasley. Commercial projects, and larger buildings in general, require a level of detail, knowledge of fire codes, and consideration of egress and future use of commercial spaces, not often needed in single family residential structures. James' knowledge and understanding of required elements, brought this project from concept to reality. The building phase has started, demo is done, and apartment partition walls are up. The spaces feel great! It is always a thrill for me to finally walk through a space I have designed. I am very excited to help brighten up this little corner of Westerly.




























